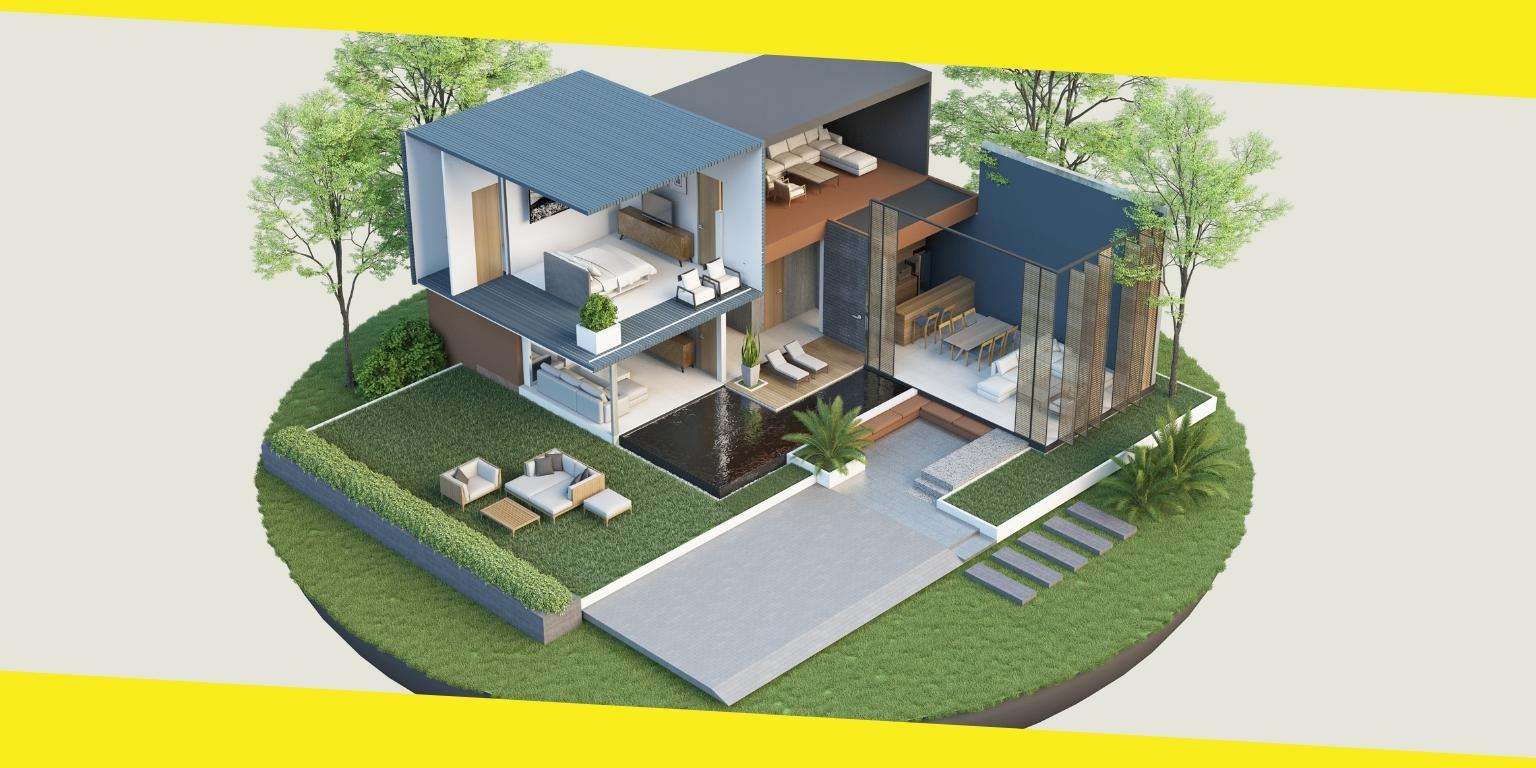
A significant amount of manual work is carried out within the construction industry, and on the whole, they are a sector who have been relatively slow to adopt digital solutions. Manual construction is a time-consuming role and one that often produces more waste and where budgets often overrun.
This is precisely the reason why 3D modelling is the way forward. It helps to bring 2D ideas to life and can assist construction projects with those all-important costs, lead times and even safety and stability.
3D modelling – what is it?
3D modelling is the process used to create a representation of an object surface using 3D modelling software to create a three-dimensional model.
The process allows the user to choose the object’s size, texture and shape by working with points, lines and polygons to create 3D shapes. Some specialist companies like The CAD Room specialise in assisting companies with this process.
What are the benefits of 3D modelling for architecture?
In the construction industry, particularly in architecture, 3D modelling offers a visual representation of proposed buildings rather than the more traditional models architects might have used. This is particularly valuable when looking at extensive structures like unique extensions and arches.
It can be used to create more visual representations. The animation features in 3D modelling software can offer a more visible, and therefore realistic, view of a building compared to a flat drawing. This makes virtual walkthroughs possible even when there is no physical building.
Collaboration assistance
It also allows collaboration between architect and client; the software can be used to share proposed designs remotely, allowing quicker and easier feedback. Designs are easy to review as 3D layouts are usually self-explanatory.
During construction
3D modelling is also an invaluable tool during the construction phase of a building; it allows for tracking work to ensure that schedules are being kept to. It is also great for checking consistency throughout the project by seeing where it is up to and where it is projected to be. This allows the architect to keep an eye on the project more efficiently.
Site modelling
One essential use for 3D modelling software is the ability to create 3D models of the construction site itself. This means it is possible to include the location of any landscape elements that might exist and also utility equipment, such as that associated with electrical supplies. In this way, not only does the software create an accurate image of the building under construction, but it also allows the architect to assist electricians and other trades on the site by pinpointing important information that will help them do their job more efficiently.
Utility assistance
3D mapping technology allows for so much more than you might imagine; all other types of utility can also be mapped onto a design, offering confidence to contractors when it comes to the positioning of equipment and giving them all of the information that they need to place equipment correctly and get the access they need. When time is money, this can reduce many of the time-consuming processes that need to take place to work on vital utilities.
Enhanced imaging
Designs that are created using 3D modelling can be enhanced. This means the software allows architects to be more experimental and creative with their plans. The technical aspects of the design are something that they need to worry less about as the software can assist them with this, meaning both designers and business developers will ultimately benefit.