House Designs Plans and Styles
This post was last updated on December 5th, 2023
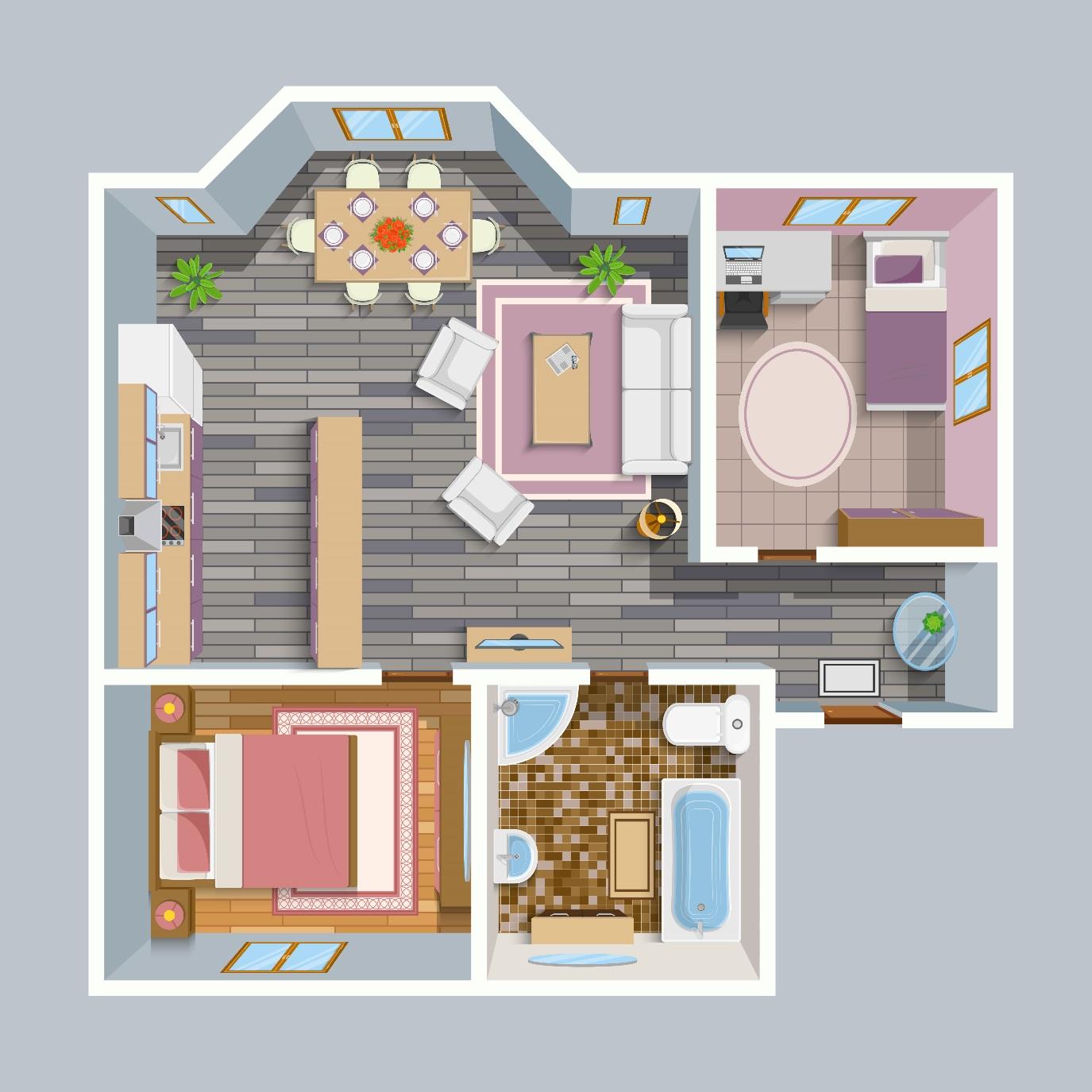
Abstract vector created by macrovector
No matter how good or bad your day can be, you want your home to comfort and make you feel at ease. That is why homeowners love to design their homes according to their personality. They want it to be a reflection of their selves, so they can feel immense convenience.
This is where a house plan comes in and plays a crucial role. There is huge importance in hiring architectural services Essex that can cater to your house plan of choice. If you have been looking for a dream home guide, then you have come to the right place.
Here are some house plan styles worth checking out!
1. Craftsman
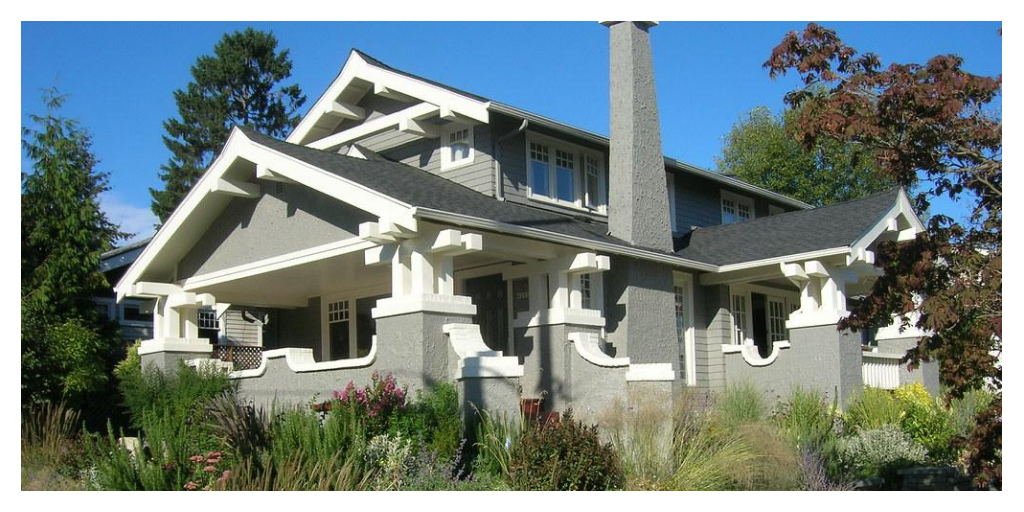
This one right here is capable of displaying simplicity and honesty. Best known for its gabled roof, among its main features are beautifully overhang roof rafters. Its porches can be flexible, with an option to either go full width or partial width. Moreover, the Craftsman house style uses a combination of natural materials, such as stone and wood.
2. Modern
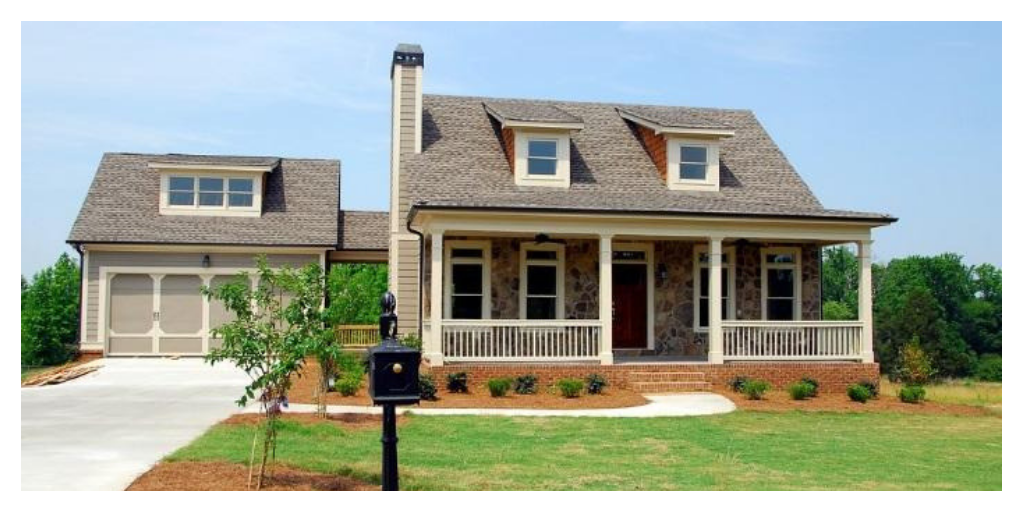
The Modern house plan is more on offering glass, concrete, and steel. It is best known for bringing an open floor setting. A quick view from the street can make this house plan dramatic and stunning. What is more, you can easily integrate other house plan styles with this one, especially if you are looking to be distinctive in the neighbourhood.
3. Farmhouse
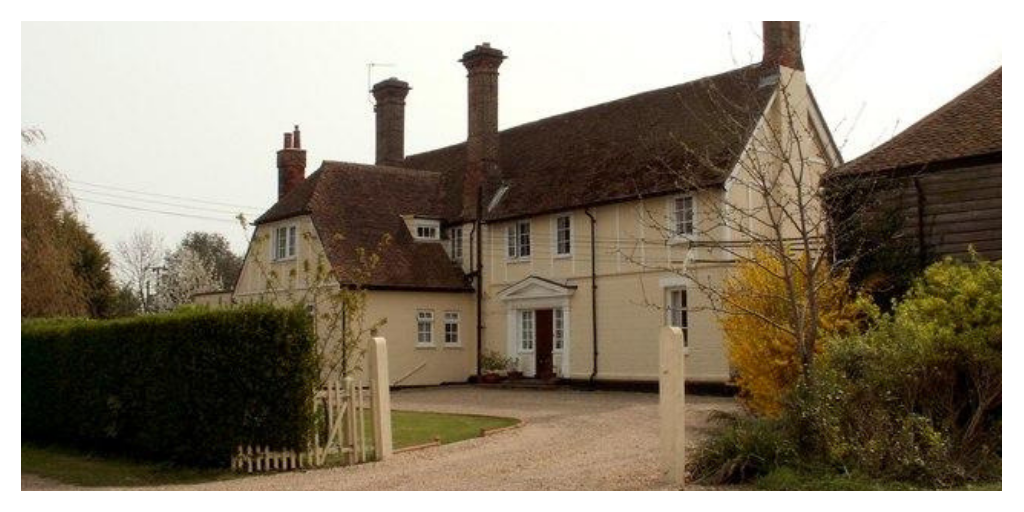
Photo © Robert Edwards (cc-by-sa/2.0)
Do you like the idea of going back in time? If so, then you can never go wrong with the Farmhouse house plan. Unlike its contemporaries, this one is more on reflecting what a family tends to be in a simpler era. The Farmhouse often banks on the idea of having two or more porches, with bedrooms beautifully clustered together.
4. Country
The Country house plan is without a doubt one of the most popular choices these days. It embraces the idea of installing a gabled roof and wraparound porch. Although there is nothing wrong about making a Country has two stories high, its beauty is perfectly magnified when there is only one.
5. Modern Farmhouse
This one is, as the name suggests, a combination of Modern and Farmhouse styles. The Modern Farmhouse is one that offers some of the most distinguishable interior features in the 21st century. It comes with an open floor plan and some barn-style doors. There is also the installation of wide plank wood flooring for that modern ambiance. The kitchen layouts, in particular, tend to be more spacious and wide.
6. Mountain
The Mountain home plan is specifically designed to incorporate a vibe common in a mountain setting. For starters, it offers a much larger set of decks. It also comes with huge windows, with size enough to let a good amount of sunlight in. And to make the overall aesthetic appeal similar to a mountain environment, the exteriors are rugged alongside some exposed wood beams. You will also love the fact that all prow-shaped great rooms are deemed common. Nowadays, people love to use the house plan for their go-to home vacation plans.
7. Bungalow
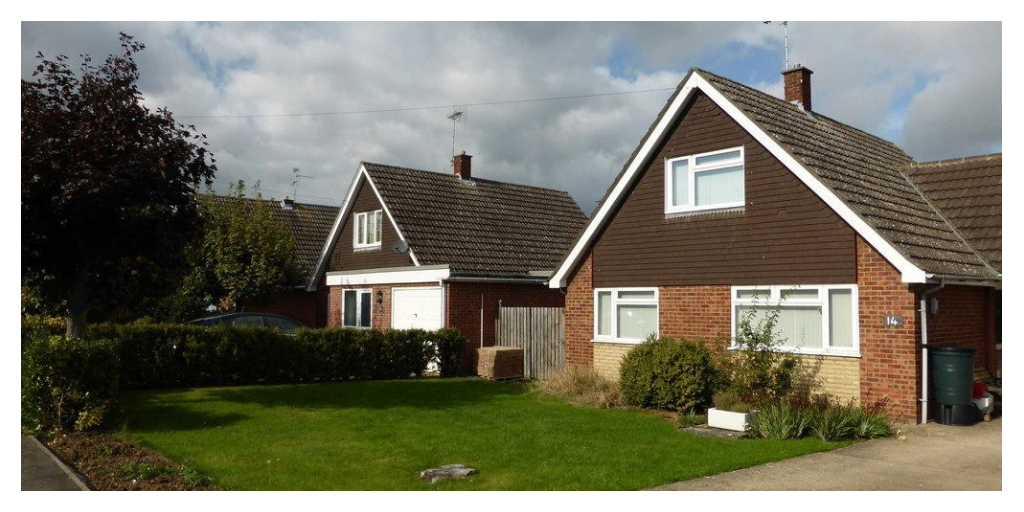
The Bungalow somehow shares the same similarities common in Craftsman and Cottage home designs. You will be invited to a great porch, which is perfect for a welcoming feature. There are also classic features that you can incorporate and/or revamp according to your own personal preference. If you have been trying to build a home of your dreams, you can definitely consider Bungalow to be your home’s plan.
8. Cottage
The Cottage house plan is totally different from the aforementioned, especially since it comes with a much smaller design. It is so small that it can remind you of those houses that you typically see from a picturesque storybook. Apparently, the Cottage is a house plan specifically meant for a vacation house or a beach house. It is one that you can set up near a lake or beach, though it does not hurt to use and integrate it with some modern features.
While these house plans offer some unique attributes and features, it is imperative to move forward with a design that respects your budget and time. More importantly, you want to make sure it suits your house plan needs.
Recommended For You
How to Blend Bauhaus Architectural Purity and Wall Décor
Most Inside
Most Inside offers high-quality recommendations and valuable updates to enhance all aspects of your life, providing premium guidance and enriching experiences.

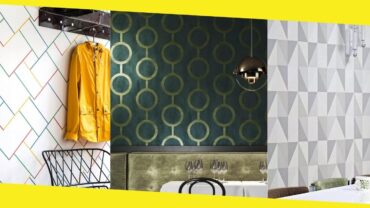



Man that’s nicely organized space. Last time we leased house that had bad space organization (walls were placed in such weird manner it made everything so small) we were in and out in less then a week. I would love to have the modern style one some time in the future as it looks as a nice place to settle down.