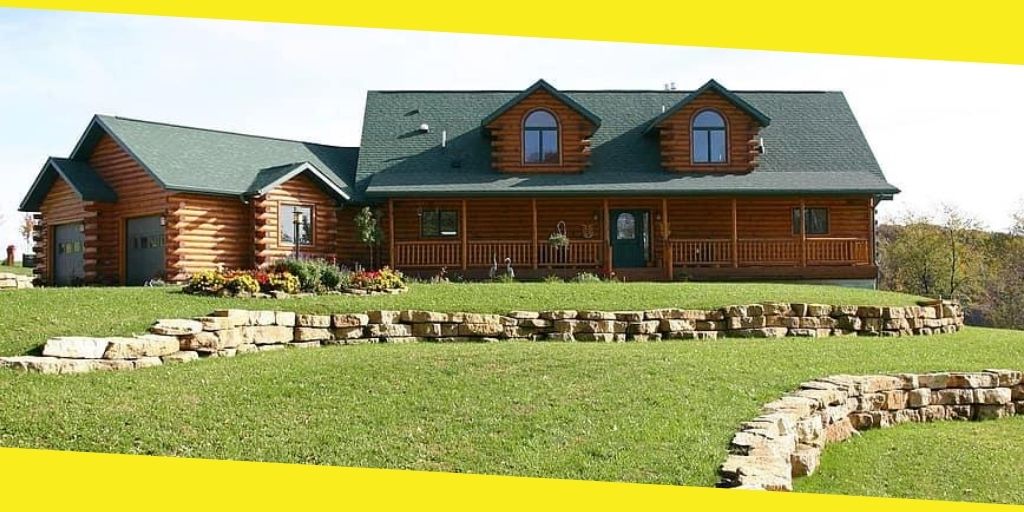
There are few things more satisfying than having a nice, sturdy homemade of prime timber. The smooth design and the versatility of the material means that it can be used in just about any sort of home.
A timber home is a kind of house that uses a frame structure of large posts and beams that are joined with pegs or by other types of decorative joinery. Timber construction has a large and varied history, though it is most commonly associated with Europe and the European style of construction. Companies in South Africa commonly import large amounts of timber from places like Siberia and the upper Nordic countries like Sweden and Norway. You can see examples of how these pieces are being used on sites like http://swisslinedesign.co.za.
One of the most appealing aspects to timber frame homes is how environmentally friendly they are. Timber frame homes are more energy efficient, as they have a higher build quality in terms of their insulation abilities. In turn, this creates a higher R-value for the building. Timber framing also allows for more structural integrity in the event of some sort of unfortunate event like a fire or intense storm. This is because the timber supports are more resistant to burning all the way through compared to thinner cuts of wood. Finally, the timber-frame construction is so strong that it doesn’t need load-bearing walls through the middle of the house. That means that just about any design you could want would be viable. Great welcome halls, large kitchens, open living rooms and any other possible design are all quite achievable in these constructions.
As for the assembly process, timber frame homes also have the advantage of being fairly quick and painless to go through. The earlier example from Swissline describes the standard pattern of how they are typically built. The timber frame homes are manufactured in a workshop, being insulated and treated where necessary. Any conduits, sliding door frames, windows and plumbing elements all being assembled in this stage. These parts are then transported by crane truck to the destination, allowing for a speedy assembly process once it arrives. The average estimated time of construction is around 3 months. The floor and wall elements typically take about a week to get into position, while the roof and interior finishes (such as the ceilings, sheeting and insulation) take the longest amount of time to get fully finished. However, this also depends on other factors such as the site accessibility and location. This process still ends up being a lot quicker than the more conventional way of building with bricks, concrete and mortar.
Timber homes most certainly provide an absolute host of benefits to whoever decides to build themselves one. They can be made in different styles, are more environmentally friendly and are extremely durable in their makeup. Who wouldn’t want one of these homes?