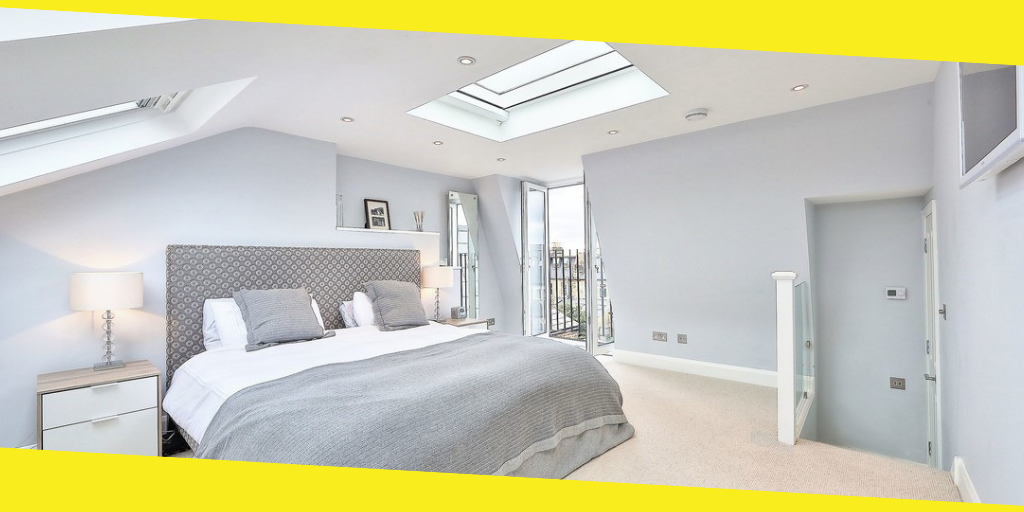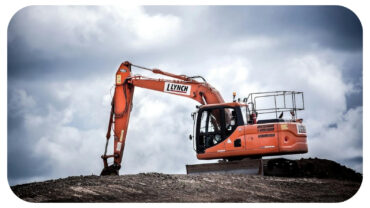All You Need To Know About A Basic Loft Conversion

Thinking of adding more space to your home?
You can easily do that by going for a Basic Loft Conversion, which will not only add more space but is also affordable and adds value to your home.
According to the Federation of Master Builders, a loft conversion can add up to 20% to the total value of the property.
As most of the renovation work is done from outside, loft conversions are simple to carry out and causes very little disturbance.
What will you get with a Basic loft conversion?
- Staircase to access the loft conversion.
- Single bedroom with one or two Velux windows.
Are Planning Permissions and Building Warrants required?
Basic loft conversion with just Velux windows will not require Planning Permissions unless it’s in a conservation area or a listed building.
The main areas which require a Building Warrant are:
-
Fire
In the event of a fire, it’s really very important for you and your family to have a safe passage of exit.
Fire regulations are less onerous if the loft conversion is in a bungalow, as it’s not too high and you can exit through a window.
But in a 2 storey house, the level of fire protection for a loft conversion can be surpassed. For this kind of a situation, the stair enclosure is required to offer 30mins fire protection, all the doors require intumescent seals and existing upper floor ceilings will either need an extra layer of plasterboard or will need to be painted with an approved intumescent paint.
-
Structural
As most of the loft is attic, spaces are not designed to be “Habitable Spaces”, some modifications in the structure are invariably required. This will always require a structural engineer.
Most lofts can be converted with varying degrees of structural modifications.
-
Insulation
Whether it’s a basic loft conversion or a high-end loft conversion, the level of insulation for either one is the same.
A typical build-up of the sloping roof will be:
* 100 mm Kingspan insulation between the rafters
* 25 mm Kingspan over the rafters
* 30 mm service gap
* 12.5 mm plasterboard finish
-
Stairs
Again, whether it’s a basic loft conversion or a fancy one, building regulations are the same.
Stairs come in all shapes and sizes so you can easily get one which suits your budget.
For a Basic Loft Conversion, MDF or Redwood is fine.
-
Noise
The impact of noise can be reduced significantly by building a new floor in such a way that walls that divide your property with the next door will need to be constructed in accordance with the Building Standards, which covers both the airborne and impact noise.
Types of Loft Conversions:
Now that you have gained the basic idea about loft conversion, you should also know which type of conversion suits your space and budget. So here is a glimpse of different types of loft conversions:
-
Velux Loft Conversion:
It’s a design that uses Velux windows, which are installed into the pitch of the roof, and this allows light into the room.
It’s the most basic and cost-effective way of converting your loft.
-
Dormer Loft Conversion:
Another popular option for an extension to the existing roof that projects vertically from a sloping roof, creating additional floor space and headroom within the property.
-
Mansard Loft Conversion:
This loft conversion offers maximum space, the additional space created is tenfold, the required space for larger family rooms, bathrooms etc.
The mansard has a flat roof with the back sloping inwards at 72 degrees.
-
Hip-To-Glade Loft Conversion:
A popular option for many semi-detacheds or detached properties with a limited existing loft space, making it difficult to create a loft conversion without extending your property.
Now that you know about the requirements and variations in a Loft Conversion, you might have questions about the cost. So let’s find out a little more about it.
How much does a basic loft conversion cost?
Loft conversion costs vary depending on the size, whether you’ll need to alter its structure for staircase access, the type of conversion you’re going for and where you live in the country, but as an average, a loft conversion will usually cost between £ 15000 to £ 30000.
This was a quick and precise insight for a Basic Loft Conversion. Hope this can answer your FAQs as much as possible.
Your Loft Conversion project doesn’t have to be complicated, but it can be challenging in that you are working with the structure that is already there. However, bear in mind that it must meet the 2018 building regulations.
So now you need to be stress-free and enjoy the process. You will soon have some additional space in your house and also increase its worth.
Most Inside
Most Inside offers high-quality recommendations and valuable updates to enhance all aspects of your life, providing premium guidance and enriching experiences.




