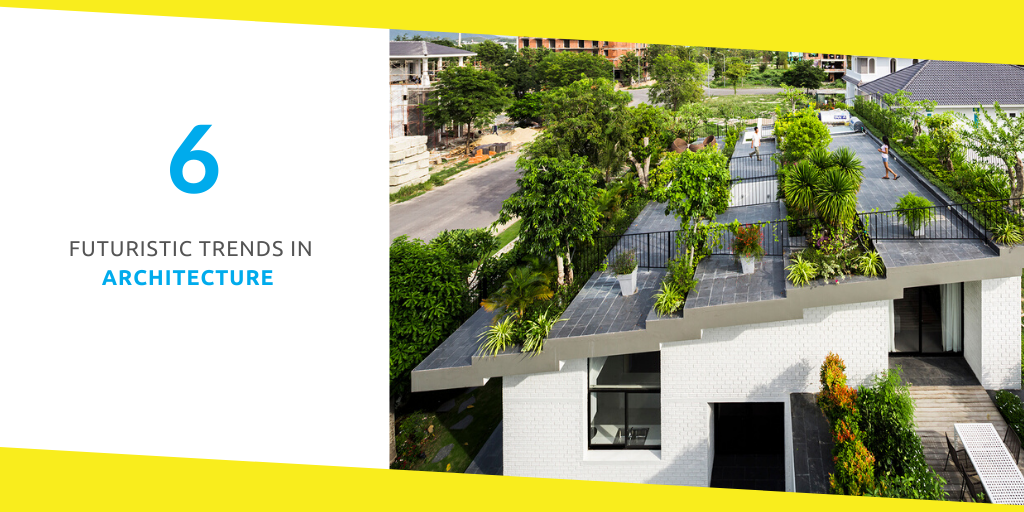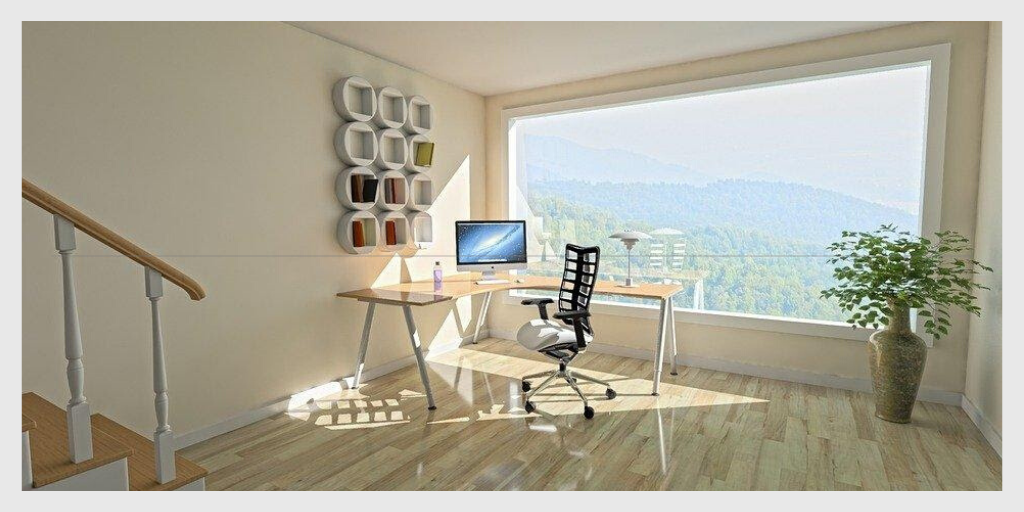6 Futuristic Trends In Architecture That You Shouldn’t Miss

Every citizen looks for an enhanced quality of life, which is measured by the architecture. It is the work of an architect to make beautiful homes, offices, amusement parks, schools, and all other buildings in a country.
A trend that will be seen in the future for sure is to include two types of elements – modern, minimalistic, sleek elements; and money-saving, eco-friendly elements. So, materials that you have not heard about before can be introduced, or you may see hybrid materials that are strongerand cheaper.
It is anticipated that architects and builders will focus on using sustainable architecture that will be a nice blend of futuristic innovation and harmonious design, integrated by technology. This is why it is necessary to hire the best landscape artists in India, who will be using the following futuristic trends to make a mark in the architectural industry.
#1 Skyscrapers
The population in India is increasing exponentially, which means there will be less space available for building large houses. In earlier times, people had mansions and huge offices but now, due to space constraints, tall buildings are being made.
Instead of horizontal homes and buildings, architects are focusing on vertical buildings. Because of the rising needs for housing and office spaces, the number of floors on buildings is growing every day, and this is why skyscrapers would soon be seen in the skyline of major cities.
#2 Efficient Usage of Space
Because less space would be available for making houses, it is important to use the space available as much as possible. Architects would be interesting in installing foldable and hybrid things in the houses that can be used for multiple purposes.
The trends may also include combining separate spaces in a traditional home to make a spacious area in a modern home. For example, the living room and dining area may be combined with an open kitchen. Due to lack of doors and wallsand with the usage minimalistic design and bright colors, the entire space would appear larger than it originally is. Similarly in an office, cafeteria and game room could be combined to create a large entertainment space.
#3 Technical Changes
In earlier times, architects had to create a sketch or a 3D model by hand for showing their clients how the building would look like. Now, using VR (Virtual Reality) technology, architects can show a life-size model of the house and then seal the designs.
Also, because of artificial intelligence, the time taken to construct a building is reducing with time due to the usage of automated machines. Usage of technology would also make error-free buildings with straight walls, perfect angles, and accurate designing. So, architects may visualize a future where everything is fast, close to reality, and have the utmost precision.
#4 Concept of Smart Building
A smart building is a building integrated with sensors, which control appliances in it. The concept of a smart house or building is seen as a luxury currently, and a lot of people are still unfamiliar with the technological advancements that can change the way electronic devices work in a building. For example, in offices, as an employee walks in, due to face and thumb print reading, instructions to the coffee machine may be sent to prepare a coffee for the employee.
The future is uncertain in this area but architecture should leave scope for adopting such technologies even after a building is made. There can be small spaces left for sensors and signal transmitting devices.
#5 Indoor Gardens
In the homes and flats, balconies can be covered in turf and plants to have a natural space. Indoor garden is a great concept specifically for offices and industries. The workload is increasing on the workforce, and they often experience stress, anxiety, and exhaustion. In the presence of plants, humans feel relaxed naturally because their bodies release happy hormones.
If indoor gardens are installed in an office campus, the employees can go there for relaxation and cleanse their stressed minds. It is not necessary that the garden is huge, it can be small and combined with fun areas like the cafeteria, gym, or play room.
#6 Open Spaces And Light
The rising population implies less space available for making new houses and buildings. So, if the area is not large, architects can play with natural light by including large windows in the area. They would also focus on maximizing open spaces and eliminating all the heavy elements, and combining different areas to make a large one. They may also increase the use of mirrors or reflecting surfaces to reflect light and make the space look bigger.

Conclusion
In the future, architectural trends would majorly revolve around maximizing utilization of small spaces, focusing on multipurpose elements, the involvement of technology, and including natural elements like a garden, plants, ventilation, and sunlight. Skyscrapers with indoor gardens and advanced technology could be prevalent in the future.
Recommended For You
6 Key Questions to Ask Before Taking on a Home Mortgage
Most Inside
Most Inside offers high-quality recommendations and valuable updates to enhance all aspects of your life, providing premium guidance and enriching experiences.




