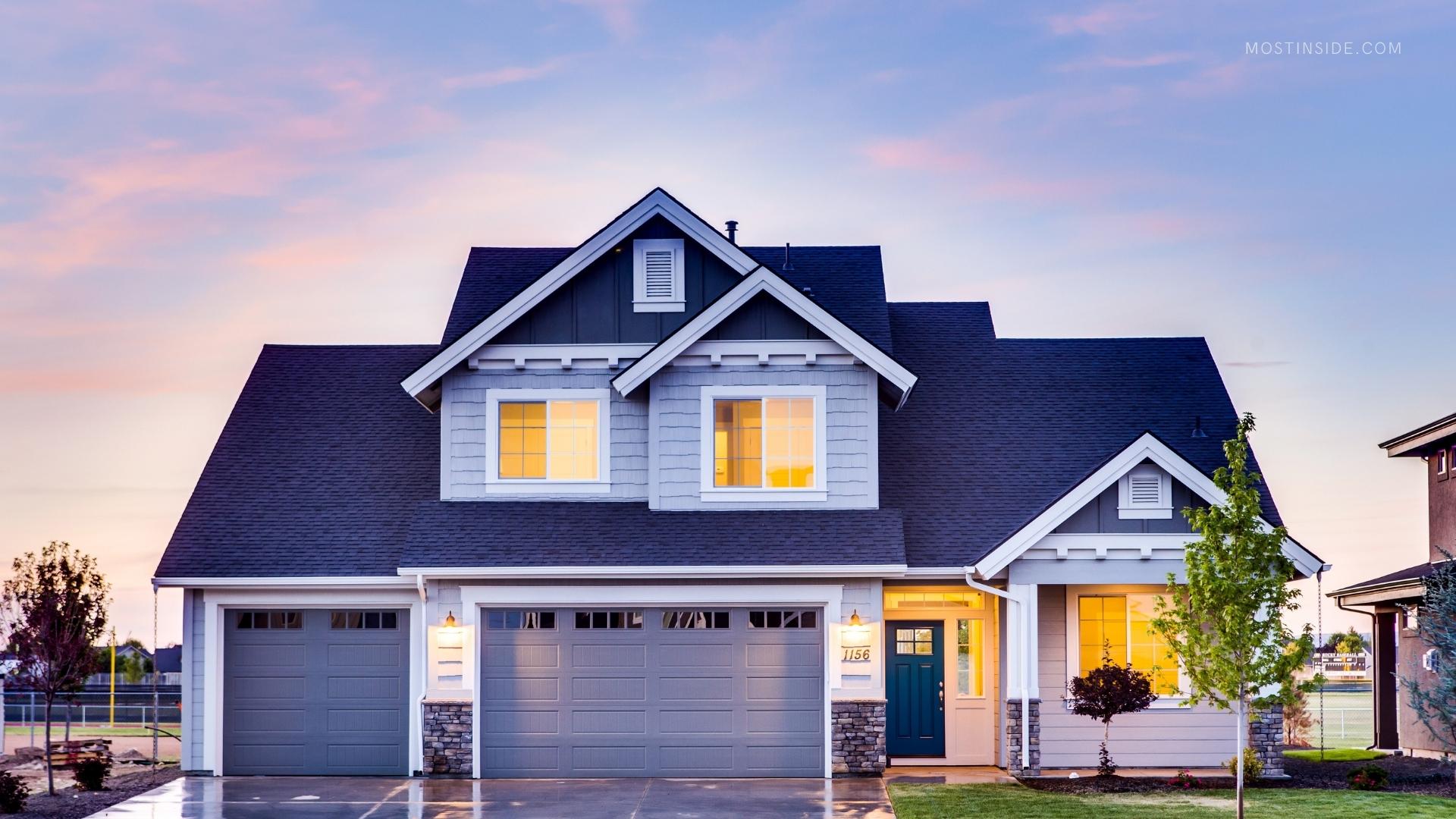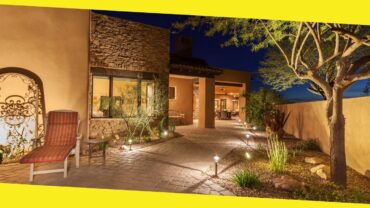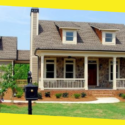5 Home Design Ideas for Multigenerational Families
Multigenerational households are becoming more common. In 2016, a record 64 million Americans – or 20% of the population – lived in a multigenerational home, according to a Pew Research Center analysis of census data. This category includes houses with two or more adult generations, as well as grandparents and/or grandchildren under the age of 25.
It might be difficult to design a home that accommodates numerous generations under one roof. You must examine your privacy needs, independence, adaptability, and a variety of other considerations. To meet everyone’s needs, you’ll almost certainly need to make structural alterations, layout changes, and even additions.

Here are five multigenerational house design ideas for you to consider when you think of how to design a house.
#1. Accessibility
If the family you’re building for contains elderly members, accessibility should be a top priority. Even though the grandparents can wander around freely now that you’ve been asked to repair the environment, their movement and other functions may be restricted in the near future.
It’s usually a good idea to plan and provide multiple accessibility alternatives to your clients from the start, so they don’t have to invest in a redesign a few years down the road. You may design wheelchair-accessible areas with plenty of natural and artificial lighting, height-adjustable furniture, and easy-to-navigate layouts (think open layout).
#2. Bedrooms are dispersed
When all of the bedrooms in a multigenerational home are on the same floor, it can get a little awkward. Try spreading out the bedrooms across various floors to give everyone in the family some privacy.
For ease of access, place the older family members’ bedroom(s) on the first level. Depending on the amount of room available, the younger family members can sleep on the upper levels or even in the basement. In a multigenerational home, spreading out the bedrooms on separate floors creates a sense of isolation.
#3. Several living areas
Living in a house with multiple generations can be oppressive at times. Create a separate living place for each generation to ensure that everyone has ample room. For example, if a young couple lives in a house with their two children and their parents, you can create a family room, a den, and a playroom so that each family member has their their place.
It’s critical to provide each generation with an area where they may unwind without having to continuously interact with the rest of the family. Creating distinct living spaces is an excellent way to guarantee that everyone has a place.
#4. Bathrooms with showers
Who doesn’t appreciate a well-designed ensuite bathroom? Offer your clients the option of adding ensuite bathrooms for each generation if the property you’re designing has enough space.
In a traditional family, sharing bathrooms can be a misery, but in a multigenerational home, it can be even worse. Put a stop to the problem by recommending ensuite bathrooms (or private bathrooms) for each generation, including those for the children.
#5. Separate entrances
Although it may seem unusual, you should consider providing your clients with separate entrances to their homes. If two generations live in the same house, for example, you can have one entry in the front, another in the back, and/or one that leads to the basement.
Even though they will all be living together, providing them with different entrances may help them feel more self-sufficient. In a multigenerational home, there are plenty of opportunities for the entire family to spend quality time together, but providing your clients with various privacy and accessibility alternatives is a terrific way to assure (or promote) living in harmony.
Recommended For You
How to Spruce Up the Outside of Your Home?
Most Inside
Most Inside offers high-quality recommendations and valuable updates to enhance all aspects of your life, providing premium guidance and enriching experiences.




